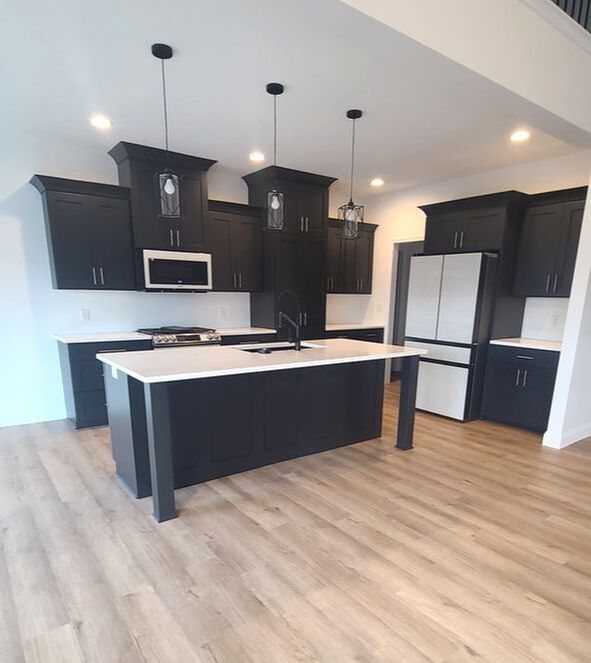Construction
|
Footings & Foundation
|
Exterior Doors
|
Interior
|
Interior Doors & Trim
|
Please Note: Builder reserves the right to revise plans, designs, standard features, available options, and specifications without notice.
|


